House
The garden is designed by Denis Dujardin. Denis is a Flemish “nomadic” landscape and town planning consultant who designs various settings in various space design contexts. He is a “Paysage” and “Lieux d’expressions” lecturer at the Université Catholique de Louvain-la-Neuve, Architecture faculty in Tournai and visiting lecturer on various architecture and town planning programs in Belgium and abroad.
We knew and loved the buildings of the former Matsaert brewery as children. This site is a true hidden gem, a visible relic of a successful family firm in our region, situated in a village a few kilometres from the centre of Diksmuide. The factory buildings and farmhouse belong to one of the few prewar complexes in Diksmuide.
It immediately piqued our interest when we were asked for our repurposing ideas. We were asked to get the house ready for a new future as a home with guestrooms, with a view to the reuse of the brewer buildings round the inner courtyard at the back. The renovation of the town house was expected to preserve as much potential as possible ahead of the future building plans. The makeover potential was a major driver: a lot of authentic features were invisible at the start of the project, as a result of previous renovations. Various difference in height had been introduced in the house, which certainly didn’t do it any favours.
The region is covered with cycle and walking paths, so the B&B is ideally situated. The house was converted into a private section for the owners and three luxurious guestrooms. The intention was to combine the new-build ambience of the owners’ previous projects with the specific charm of this house and garden. That’s why the roofing structure has been given such prominence. The high ceilings and spans create a sense of space, while all new features are characterized by simple lines, placed loosely beside, between and below the existing structure of the building. The differences in height have been eliminated and the guest accommodation has been loaded with a luxurious ambience that helps new arrivals to relax immediately.
Outside all the windows and frames have been renovated to improve energy performance. As a result, the 19th century masonry looks magnificent. Renovated at an earlier stage, the back facade is designed to match the rhythms of the original openings, while the connection with the garden is maximized with large windows and an impressive bifold window. We’re sure that every guest will love the visual and tactile link between the large living spaces and the gorgeous inner courtyard. A ‘new’ house, ready to welcome lots of guests.
The house has been renovated by Laurenz Rabaut.
Location: Nieuwkapellestraat 8, Diksmuide
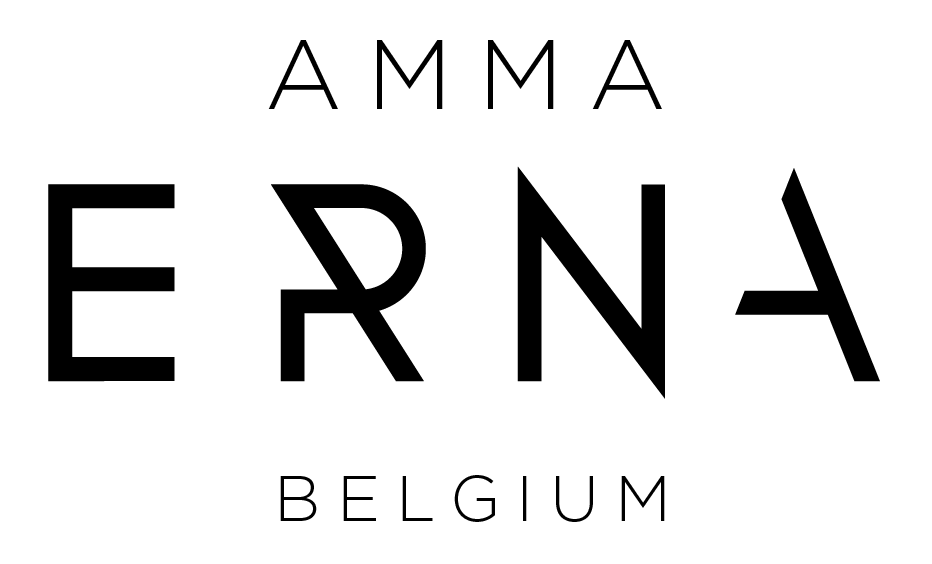
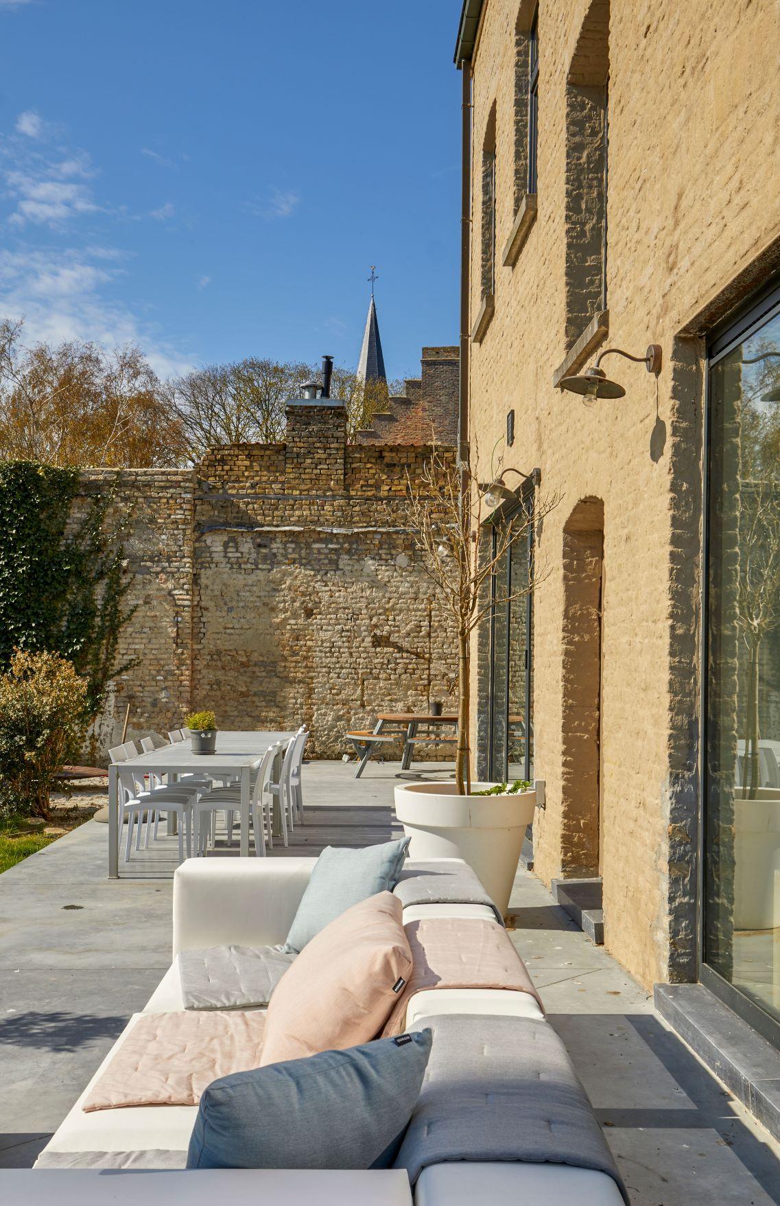
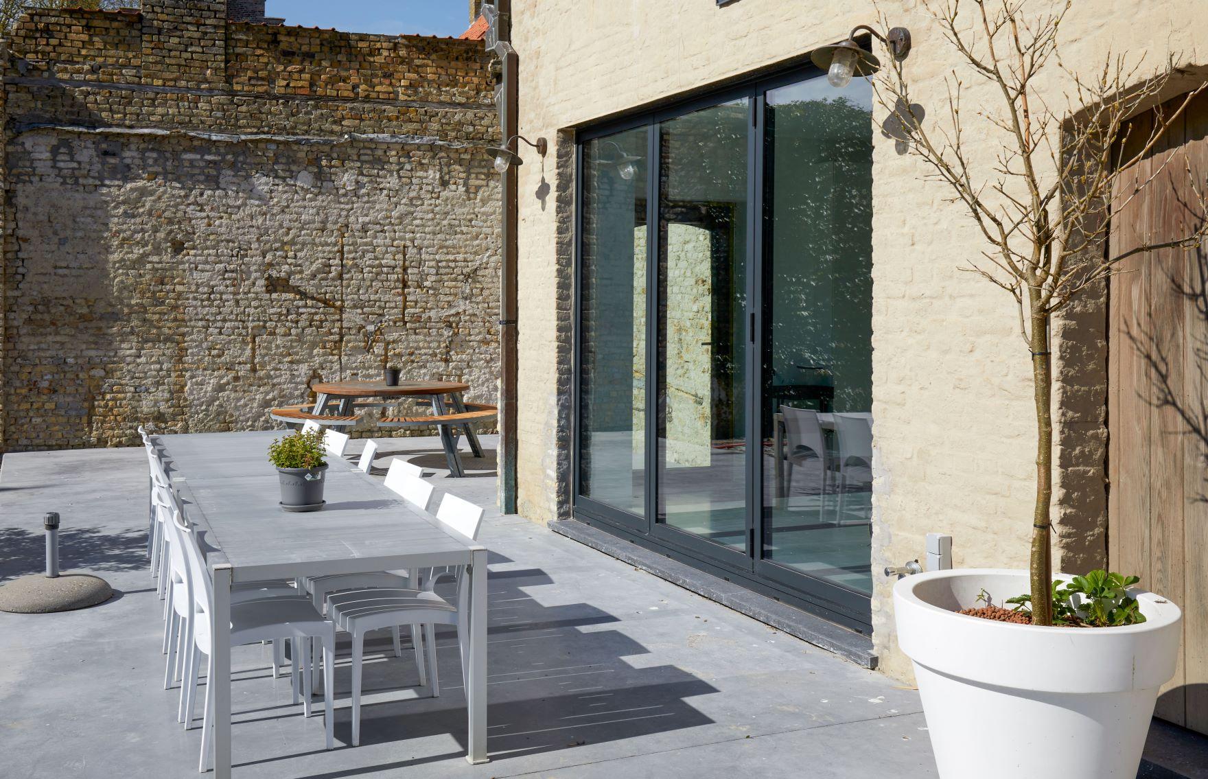
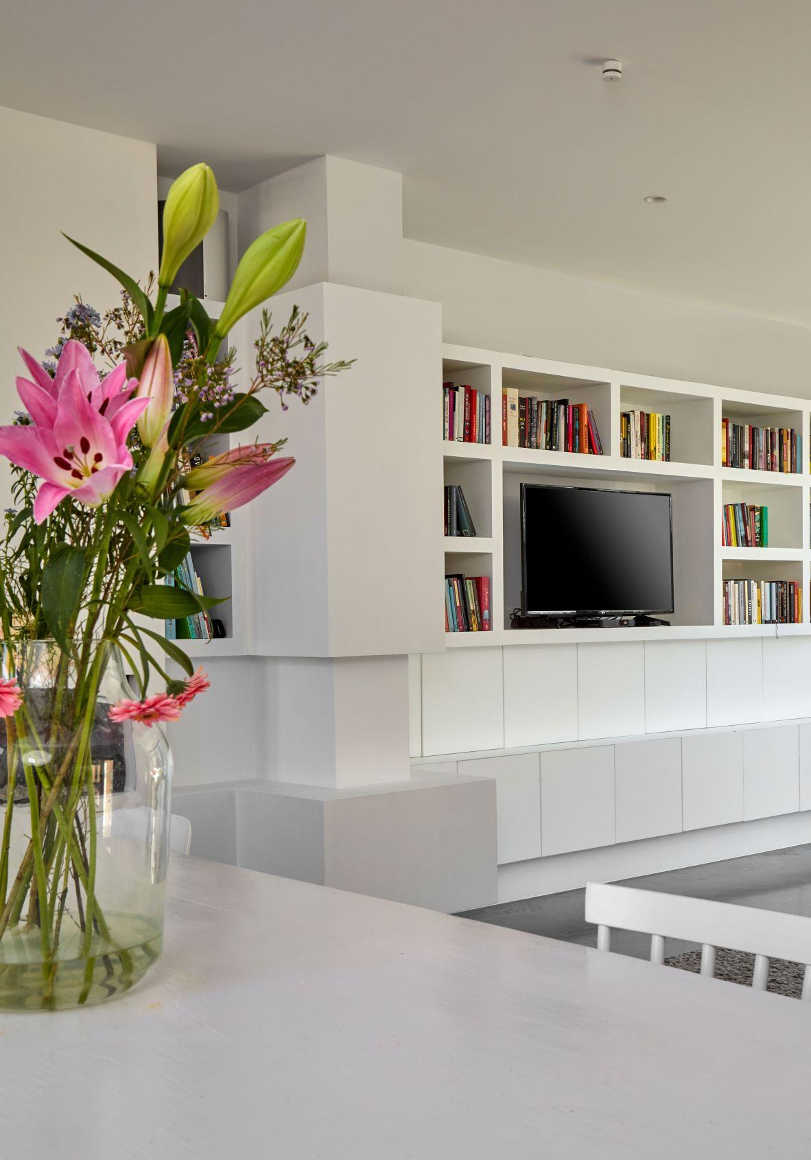
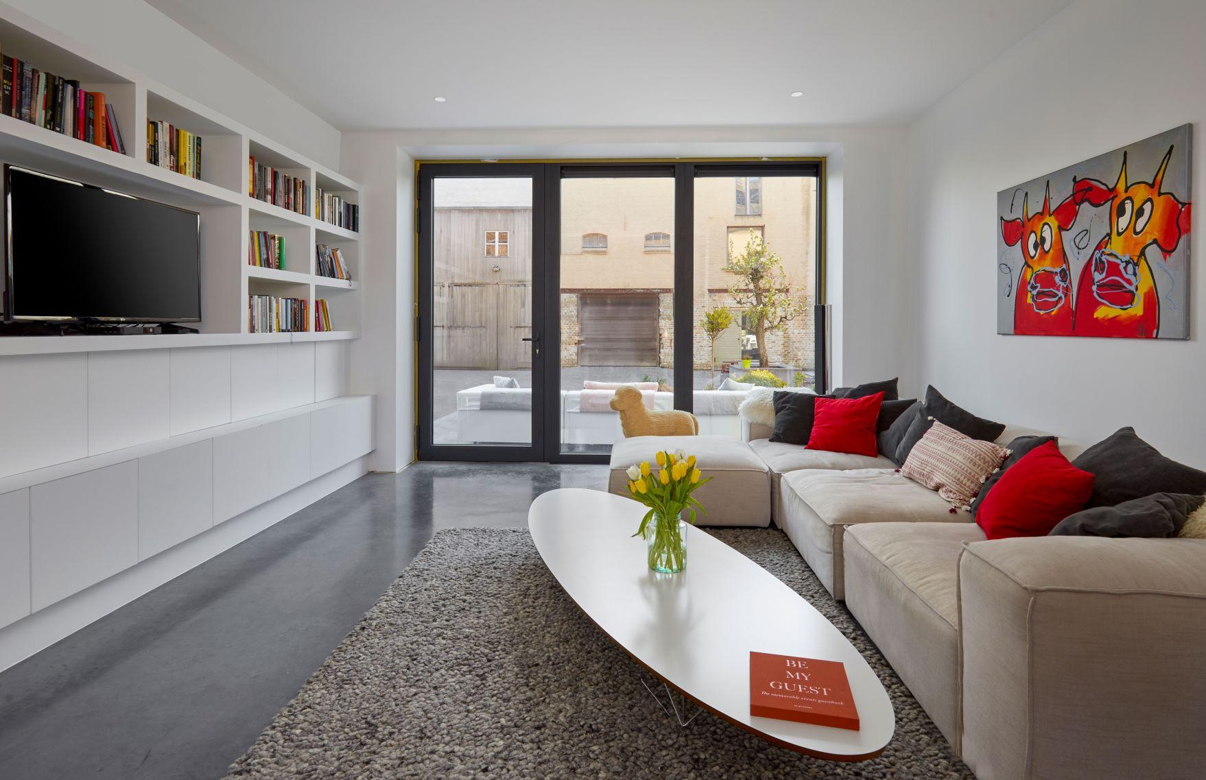
![[:swvar:ufile:12:description:]](/swfiles/files/logo-black.png?nc=1743673525)